Flats
Čiovo-luxury apartments with sea views
- 77.21 m2
- Flats
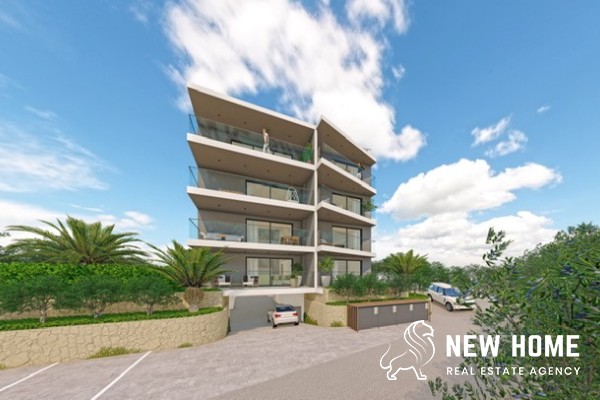
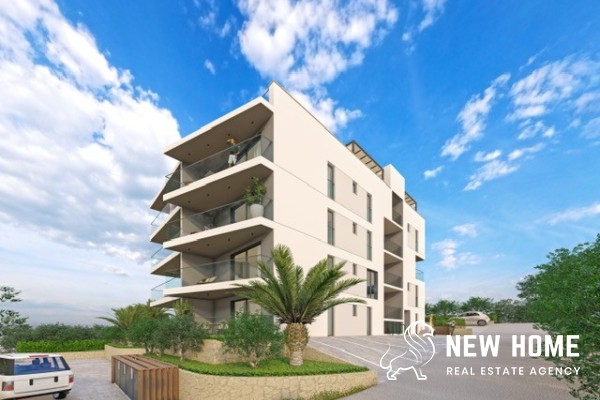
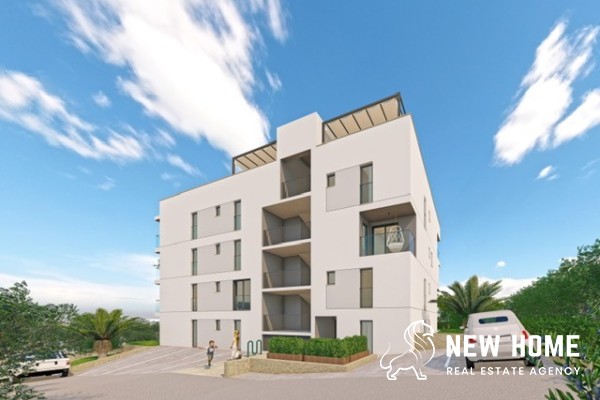
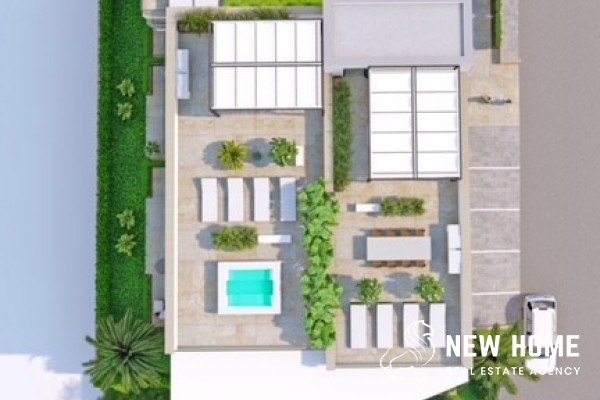
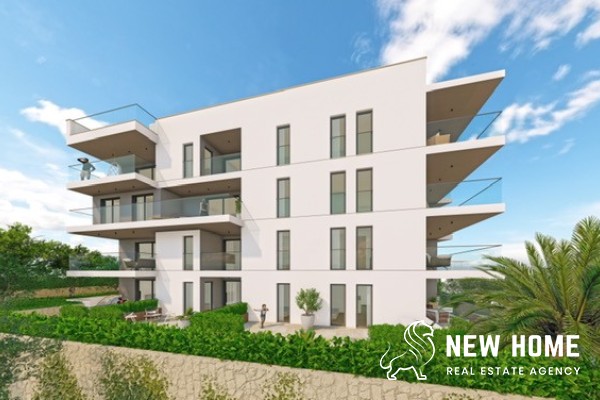
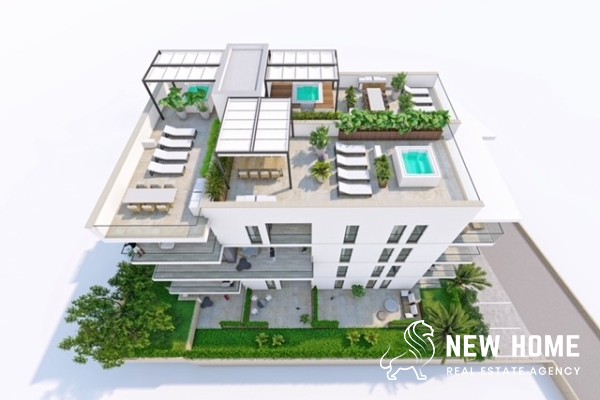
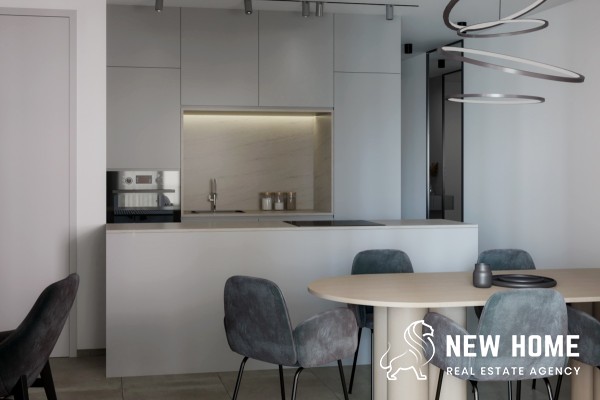
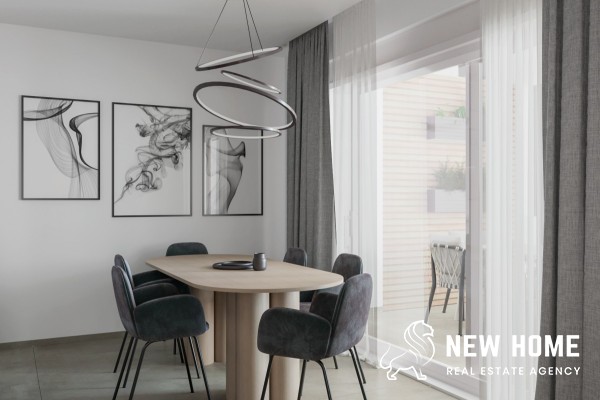
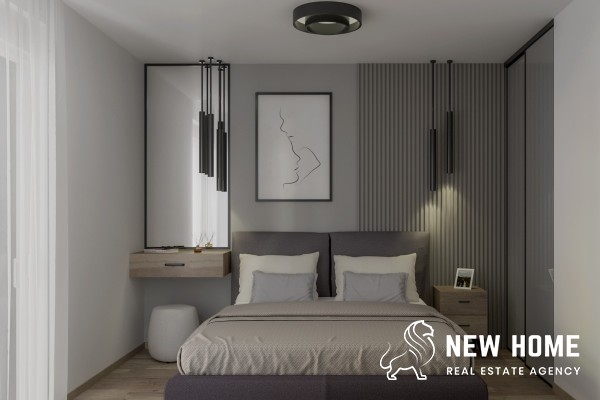
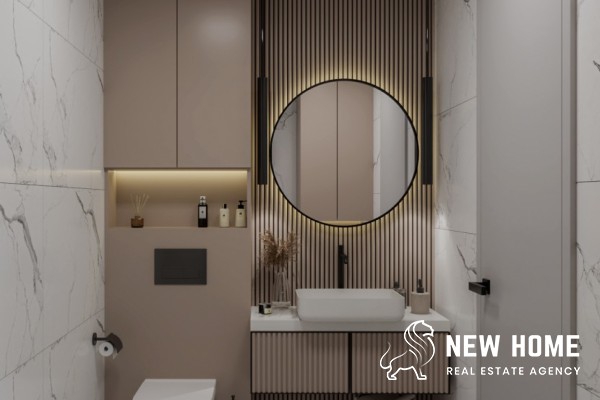
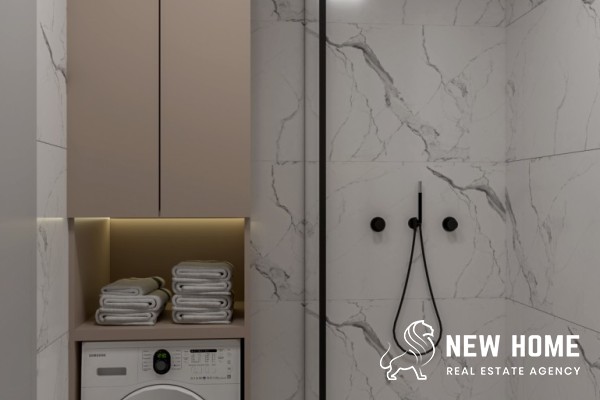
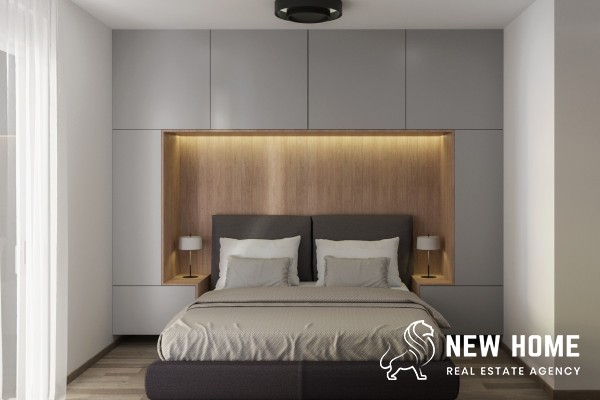
Description
This luxurious residential building is planned on the picturesque Adriatic island of Čiovo and is located in a privileged part of the island, with incredible views of the Adriatic. The architectural solutions were carefully selected to blend in with the natural beauty of the surroundings, using high quality materials and sustainable technologies. When designing the residential building, emphasis was placed on spaciousness, comfort and luxury. Each apartment offers spaciousness and plenty of natural light, while private balconies offer uninterrupted sea and sunset views.
This idyllic location offers a perfect blend of natural beauty and sophisticated city life. Located in the middle of Dalmatia, the island of Čiovo is connected to the mainland by two bridges, providing easy access to beautiful beaches and bays, but also a quick connection to the nearby cities of Trogir (10 minutes) and Split (25 minutes). to Split International Airport (15 minutes). Proximity to cultural and historical attractions offers residents a unique opportunity to enjoy historic charm and modern amenities.
The surroundings of the building are enriched with Mediterranean gardens, promenades and quiet corners for relaxation. Beaches with crystal clear sea invite you to refresh and the marina (AC MARINA Trogir - 10 min.) offers water lovers a break from adrenaline excursions. This luxury complex on the island of Čiovo will become an oasis for those who value the combination of elegant living, spectacular natural beauty and proximity to urban amenities. Future residents will have the opportunity to enjoy the peaceful island atmosphere while having access to the world-class amenities and services of this exclusive residential building.
The building consists of four floors. The owners of the apartments will have a shared garden at their disposal, where tenants can set up a barbecue, seating, garden furniture or a children's playground. The outdoor area and the parking lot will be under video surveillance. There are 12 parking spaces in the underground car park, as well as charging stations for electric cars. The building has an elevator that goes down to the underground car park.
The ground floor of the building consists of four apartments with a terrace and private garden that the buyer can furnish according to his wishes (e.g. jacuzzi, sun loungers, electric grill and others).
S1-consists of 2 bedrooms, hallway, storage room, bathroom, open space kitchen. Parking space PM 19. The living area is 50.45 m² and the total area (terrace, garden) is 171.14 m² Price €230,000
S2-consists of 1 bedroom, hallway, bathroom, open space kitchen. Parking space PM 18. The living area is 34.45 m² and the total area (terrace, loggia, garden) is 77.21 m² Price €160,000 - RESERVED
S3 consists of 2 bedrooms, hallway, guest toilet, bathroom, open space kitchen. Parking space PM 16. The living area is 59.58 m² and the total area (terrace, garden) is 175.20 m² Price €230,000
S4 consists of 2 bedrooms, hallway, guest toilet, bathroom, open space kitchen. Parking space PM 15. The living area is 58.90 m² and the total area (terrace, garden) is 107.16 m² Price €230,000
The 1st floor consists of 4 apartments
S5-consists of 2 bedrooms, hallway, storage room, 2 bathrooms, open space kitchen, garage space PM 1. The living area is 60.55 m², balcony 16.73 m², the total area is 78.28 m² - price €230,000
S6-consists of 1 bedroom, hallway, bathroom, open space kitchen, garage space PM 2. The living area is 34.45 m², loggia 5.60 m², the total area is 40.05 m² - price €160,000
S7-consists of 3 bedrooms, hallway, guest toilet, bathroom, open space kitchen, garage space PM 10. The living space is 59.28 m², balcony 21.82 m², the total area is 81.10 m² - price €280,000
S8-consists of 1 bedroom, hallway, bathroom, open space kitchen, garage space PM 3. The living area is 38.21 m², balcony 12.67 m², the total area is 50.88 m² - price €160,000
The 2nd floor consists of 5 apartments
S9 is a one-room apartment consisting of a living room, bedroom, hallway and bathroom. Parking lot PM 14. The living space is 17.78 m² - - price €100,000
S10-consists of 1 bedroom, hallway, bathroom, open space kitchen, garage space PM 5. The living area is 32.43 m², balcony 4.27 m², the total area is 36.70 m² - Price €160,000 - RESERVED
S11-consists of 2 bedrooms, hallway, storage room, guest toilet, bathroom, open space kitchen, garage space PM11. The living space is 69.97 m², loggia, 9.28 m², above. Balcony 7.60 m², uncovered. Balcony 8.06 m², the total area is 87.91 m² - Price €230,000
S12-consists of 2 bedrooms, hallway, storage room, guest toilet, bathroom, open space kitchen, garage space PM 04. The living area is 59.58 m², balcony 21.82 m², the total area is 81.40 m² - price €230,000
S13-consists of 2 bedrooms, hallway, guest toilet, bathroom, open space kitchen. Parking space PM 17. The living area is 58.92 m², balcony 12.67 m², the total area is 71.59 m² - Price €230,000 - RESERVED
The 3rd floor consists of 3 penthouse apartments. Each penthouse has its own lockable access to the roof terrace, which is only available to the apartment below. Each roof terrace has TV, SAT, internet connections, sockets and pre-installation for a whirlpool. Dimmable LED lighting creates an atmospheric atmosphere.
Discover the pinnacle of luxury and elegance in our exclusive third floor penthouse apartments, where a combination of upscale style meets impressive views of the Adriatic and the endless blue of the sea. This paradise above the rooftops of the island offers a unique living experience in a perfect combination of privacy and an extraordinary panorama. Especially in the apartments on the third floor, the private roof terrace provides a private paradise with a view of the skyline. This exclusive place will become your oasis of peace and relaxation, perfect for enjoying the sunsets or the night sky full of stars. The bedrooms are spaces full of luxury and privacy, with high quality materials and careful layout. Every corner of the penthouse reflects excellence and a high standard of quality, creating the perfect home for those seeking a premium lifestyle. This exclusive third floor residence offers not only a home but also a unique living experience with unparalleled views of the Adriatic Sea.
S14-consists of 2 bedrooms, 2 bathrooms, hallway, storage room, open space kitchen, garage space PM 12. The living space is 60.56 m², covered. Balcony 9.12 m², balcony 7.60 m², roof terrace 76.04 m². The total area is 153.32 m² - price on request
S15 consists of 4 bedrooms, 2 bathrooms, guest toilet, hallway, storage room, open space kitchen, two garage spaces PM 06+07. The living area is 93.77 m², loggia 5.60 m², balcony 21.82 m², roof terrace 101.74 m². The total area is 222.93 m² - price on request
S16 consists of 2 bedrooms, bathroom, guest toilet, hallway, storage room, open space kitchen, two garage spaces PM 08+09. The living space is 64.69 m², balcony 12.67 m², roof terrace 65.10 m². The total area is 151.63 m² - price on request
We are at your disposal for further information.
Construction begins 09/2024 and expected end of construction 12/2025.
General
| Property ID: 278 | Property type: Flats |
| Service type: Sale | Location: Trogir-Čiovo |
| Surface: 77.21 m2 | Price: 178,648 € |
Details
- Bedrooms: 1
- Bathrooms: 1
- New building: Yes
- Number of floors: 4
- Parking:
- Garage: Yes
- Terrace: Yes
- Internet: Yes
- Air conditioning: Yes

